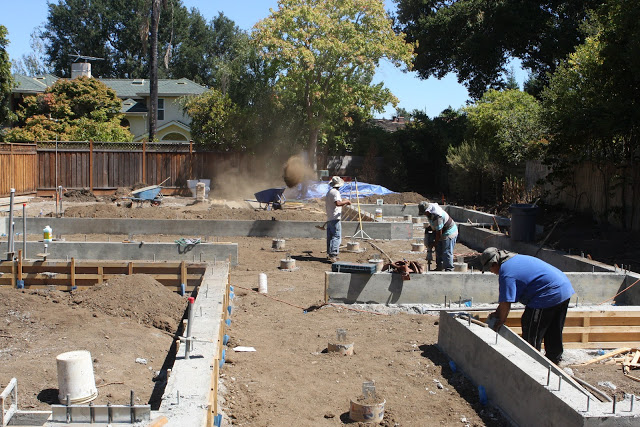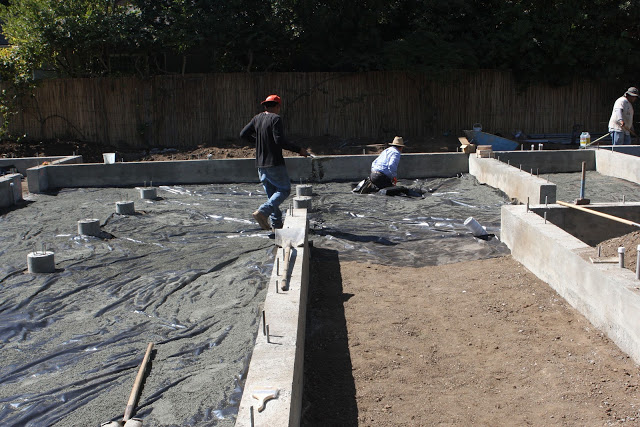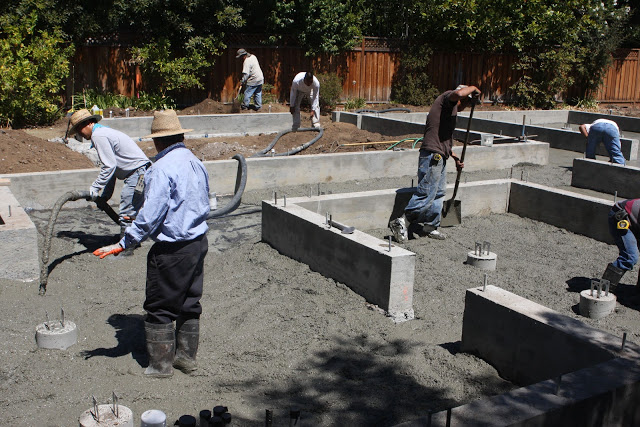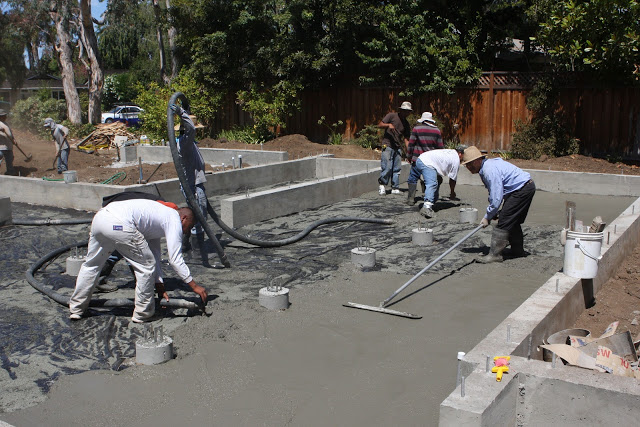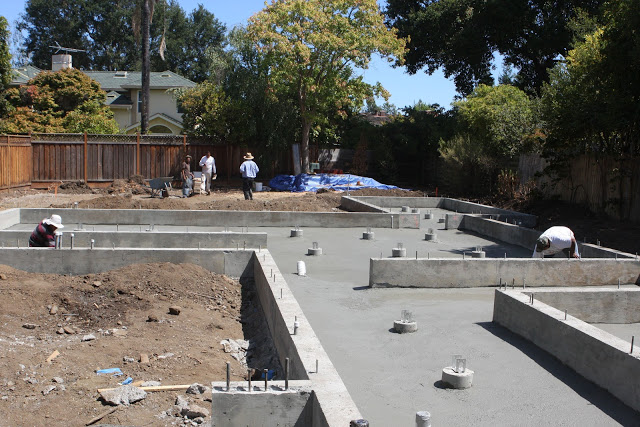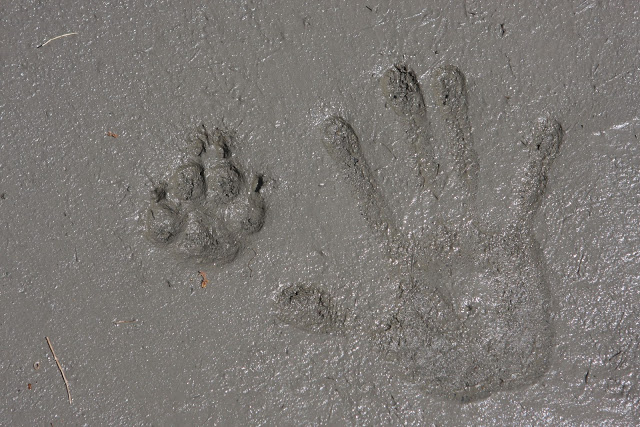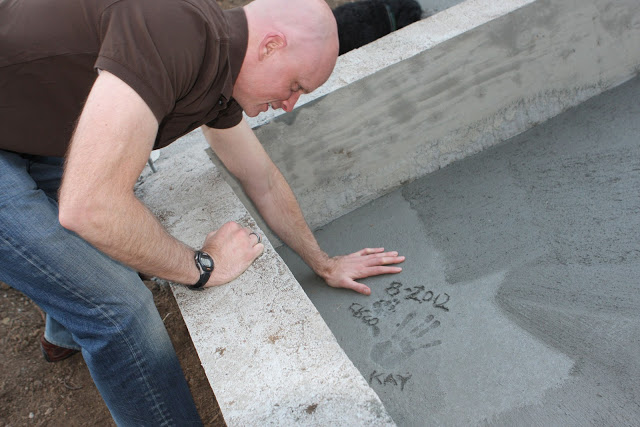 |
| Ruh roh, spooky house! |
It's that time of year...the days are getting shorter, the supermarkets are stock piling Halloween candy and Fall is creeping up on us. Our construction is in full force and we're aiming to have the walls and roof in place before the rains come. The highlights of this next stage are some simple tricks our general contractor Jeff uses to avoid creaky floors and the horrors of poor plumbing. It's tempting to shave costs in the areas of the house you don't see, but cutting corners in the subfloor will come back to haunt you.
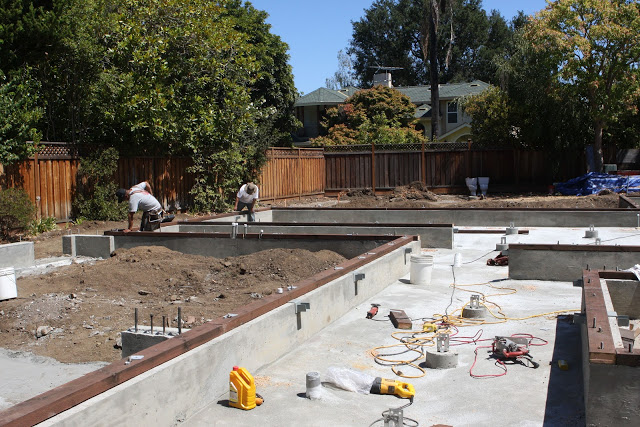 |
| The Mudsill: When wood comes in contact with concrete it must be pressure treated to prevent rotting. |
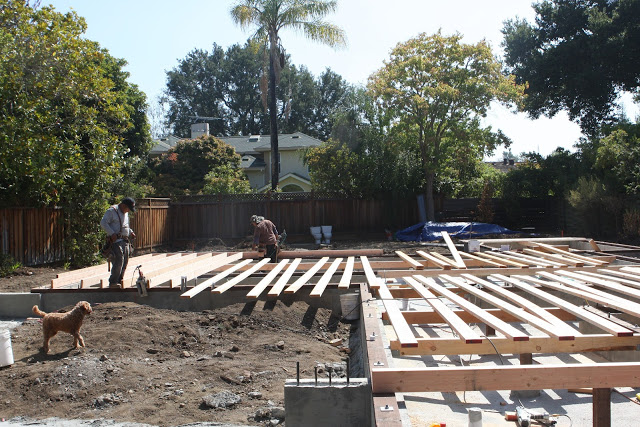 |
| Astro supervising the layout of floor joists. |
Tip #1: Avoiding a bouncy floor
One trick to creating a more sturdy floor is to double the floor joists in high traffic areas and rooms that will bear a lot of weight. This prevents the feeling of bouncy or shaky floors when people are moving around. Because we plan to have a large island and super sized appliances, we doubled up on the floor joists in the kitchen. Since people tend to congregate in the kitchen, this makes a lot of sense for most homes.
One trick to creating a more sturdy floor is to double the floor joists in high traffic areas and rooms that will bear a lot of weight. This prevents the feeling of bouncy or shaky floors when people are moving around. Because we plan to have a large island and super sized appliances, we doubled up on the floor joists in the kitchen. Since people tend to congregate in the kitchen, this makes a lot of sense for most homes.
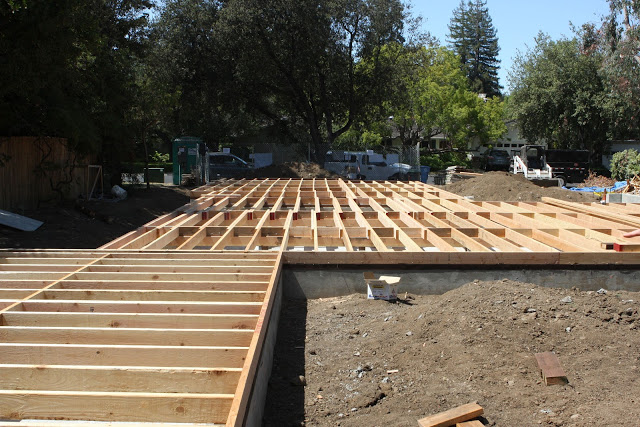 |
| See if you can spot our kitchen (hint, it's the area with double floor joists) |
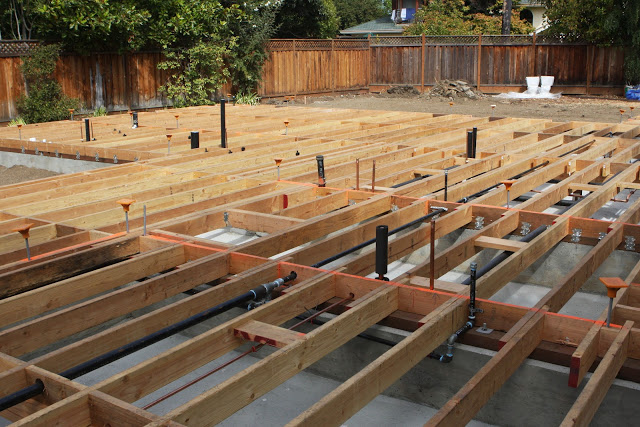 |
| Don't be haunted by poor plumbing. |
While cast iron pipes are significantly more expensive and harder to install, they are quieter and better for sound control. Jeff has our plumber using cast iron pipes for the all the drops and pipes that run through our walls.
Tip #3: Beware of the PEX (aka rat bait) shortcut
This tip is courtesy of my builder pal, James Witt. PEX tubing is a popular way to save money. It's a flexible waterline that is increasingly used to replace copper pipes. Unless embedded in a slab, James says PEX is a shortcut you don't want to take because rats treat it like a chew toy. PVC should also not be used for water supply pipes because they can leach chemicals. James says if you have exposed piping, copper is well worth paying for in order to avoid pesky leaks and ensure safe drinking water.
Once the plumbing is set up, insulation goes in and we are now finally ready to cover it all up with the plywood subfloor.
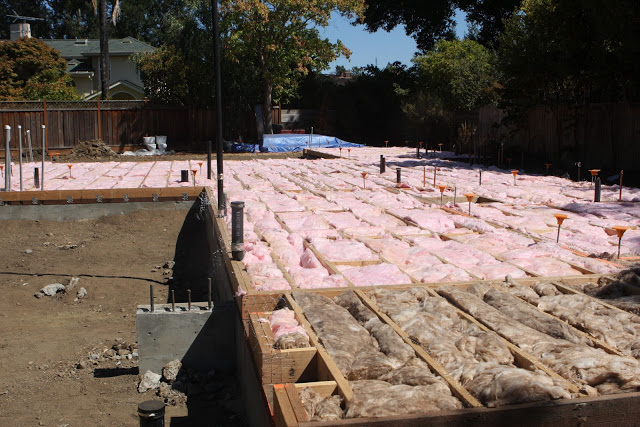 |
| Subfloor insulation keeps the winter chills out. |
Creaky floors are often caused by a loose connection between the floor joist and the subfloor. To combat this, Jeff made two small upgrades to ensure that our subfloor stays put for the long haul. First off, he opted for a premium grade glue to be applied between the subfloor and floor joists and secondly he used screw nails which are threaded and have more holding power than standard nails.
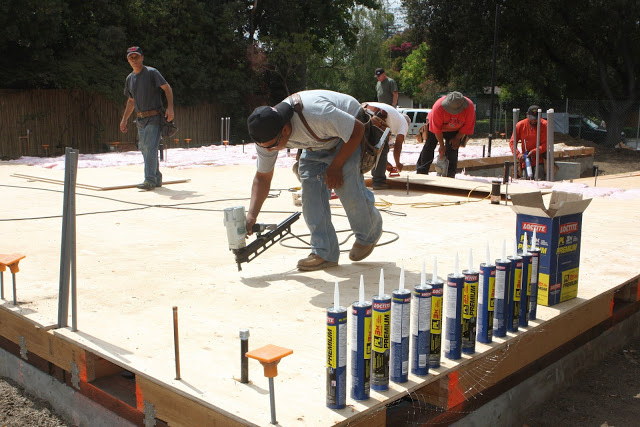 |
| Premium glue and screw nails will keep this puppy down. |
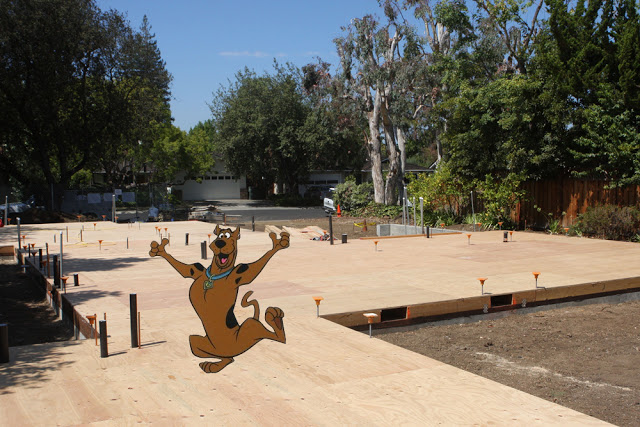 |
| Scooby approved subfloor. No spooky creaks, squeaks or leaks. |

